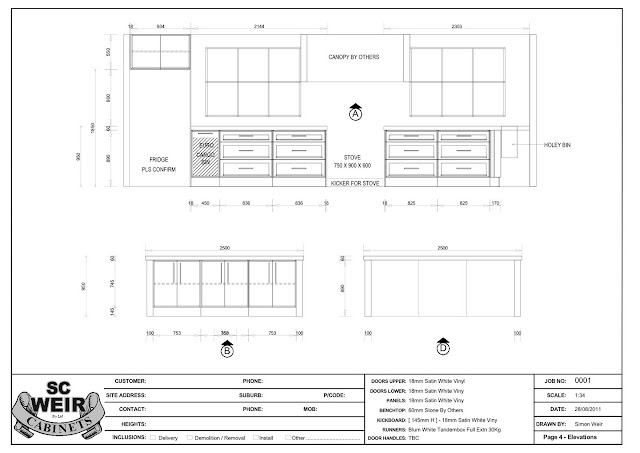The kitchen drawings are complete!
Butlers pantry is to the left and sink to the right
Below is where what is in the above drawings will go...
You can see the vaulted ceiling in the above picture which is above the dining room....
Ordering the pine lining soon, to be painted white of course...
The above sketch runs down the right hand side of the kitchen looking out the window on the right below..
The kitchen sink - believe it or not - delivered weeks ago and still unwrapped - not even a peek I have had...
birds eye view
So far the I plan for the kitchen to be white, white and more white..
It is being constructed now..
Few decisions yet to complete for the kitchen:
* stone color for the bench tops
* handles and knobs
* feature lights for above the Island bench
* Kitchen tap
* splashback
I need some feedback for the above choices...
I'll post over the next couple of days my thoughts on these things...
So please if you are along for the ride, take the time to "follow me" so you can comment and have your input.. I really love to hear from you!
That means you miss J!!!!







No comments:
Post a Comment
Thanks for taking the time to leave a comment - I love to hear from you!!!